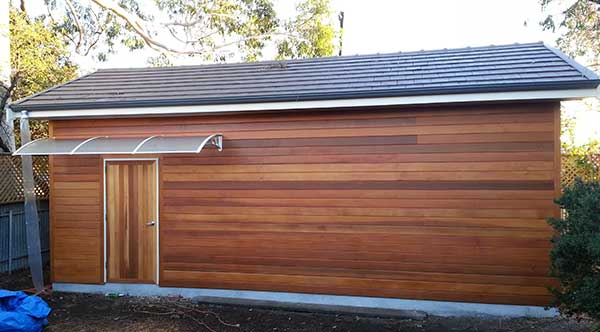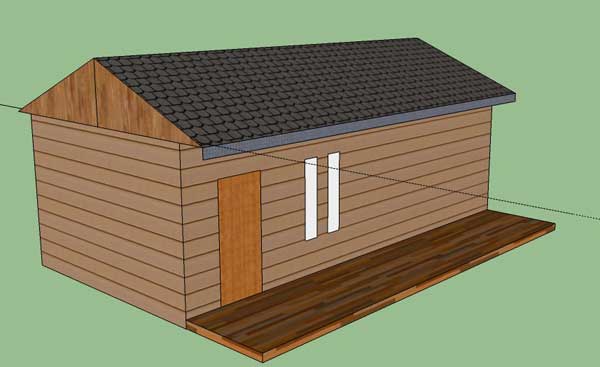
Completed external studio

Here are the initial plans - pretty much the same as shown below except 8 metre x 4 metre x 3.0 metre external walls.

I envisage timber frame outer shell with 19mm plywood sheathing and wrc cladding to the front - and Hardie Primeline chamfer weatherboards for the other three walls.. It would have a 22.5 degree pitch gable roof using asphalt shingles.
Once the outer shell is built I will add insulation and further sound isolation internals.
Bruce Roach design
The site map is here.
There is a gallery of images here - taken from Google Sketchup. Also an animated view here (18Mb mp4 video). Here is the Sketchup File.
The design uses a room within a room concept for good sound isolation.